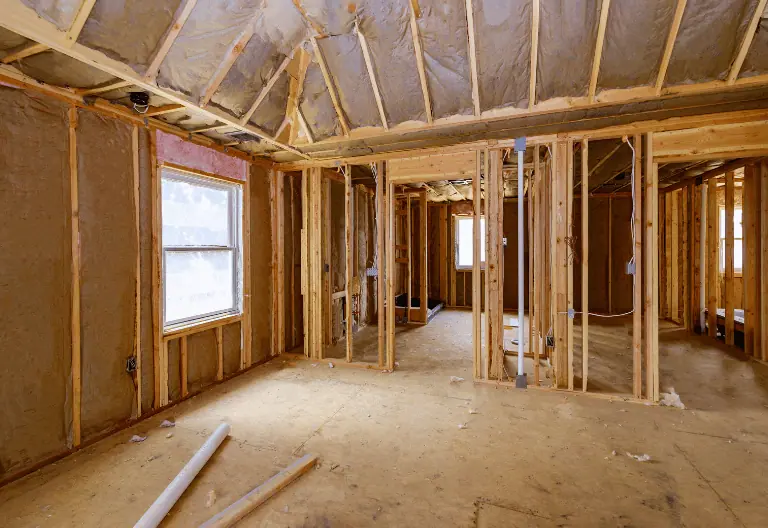Structural Renovations
Expert Structural Renovation Services
At Value Construction NYC, we provide expert structural renovation services that strengthen, modernize, and revitalize the core framework of your building. Whether it’s correcting foundational issues, reinforcing aging structural systems, or reconfiguring layouts for new use, our team ensures that your property remains safe, code-compliant, and structurally sound.
We serve a wide range of properties including commercial buildings, multi-family units, historic structures, and high-rises, delivering tailored renovation solutions that meet the evolving needs of your space.
Got a project in mind? Let’s bring your vision to life!

Our Services
Our structural renovation services address critical components of your building such as beams, columns, load-bearing walls, foundations, and structural slabs. We perform structural retrofitting, concrete reinforcement, floor leveling, steel framing installations, and seismic upgrades. Every project is thoroughly assessed and designed to improve structural performance.
What is Structural Renovation?
Structural renovation involves the repair, reinforcement, or replacement of a building’s essential load-bearing elements to ensure its stability, safety, and adaptability. Unlike cosmetic upgrades, these renovations impact the building’s core systems—foundations, support frames, floor slabs, and walls.
Why is Structural Renovation Important?
Structural renovation is essential for ensuring the long-term safety and viability of a building. Over time, structures may settle, shift, or weaken, especially in older buildings that were constructed under outdated codes or without modern materials. Timely renovations help prevent potential collapses, increase the building’s load-bearing capacity, and allow for functional redesigns that suit new purposes or tenants.
Scope of Work
Every project begins with a structural assessment conducted by qualified engineers and field experts. We evaluate the condition of the foundation, framing, and load-bearing elements to identify any weaknesses or areas of concern. Based on this assessment, we develop a detailed renovation strategy, including necessary reinforcements, replacements, and upgrades. We coordinate closely with architects, structural engineers, and code officials to ensure a smooth and compliant renovation process.
Frequently Asked Questions
Signs include cracks in walls or ceilings, uneven floors, water damage, sagging beams, or visible foundation issues. A professional assessment can confirm structural concerns.
In many cases, yes. We use strategic phasing and temporary supports to ensure occupant safety while minimizing disruption.
Yes, structural work typically requires engineering approval and permits. We handle all required filings and coordination with local authorities.
Absolutely. We work with architects and engineers to redesign layouts and reinforce support where interior walls or structural elements are altered or removed.
Timelines vary by project complexity but typically range from a few weeks to several months. A project-specific schedule is created after the assessment phase.